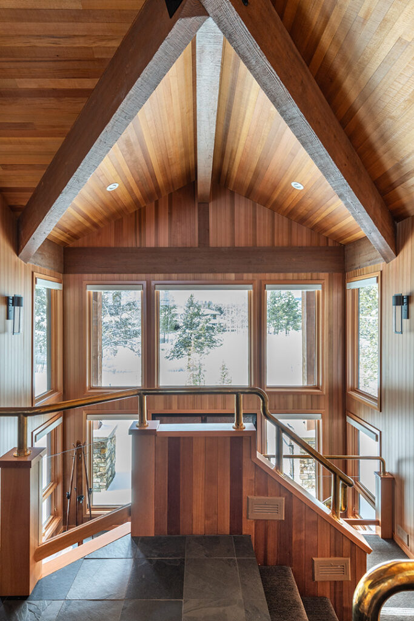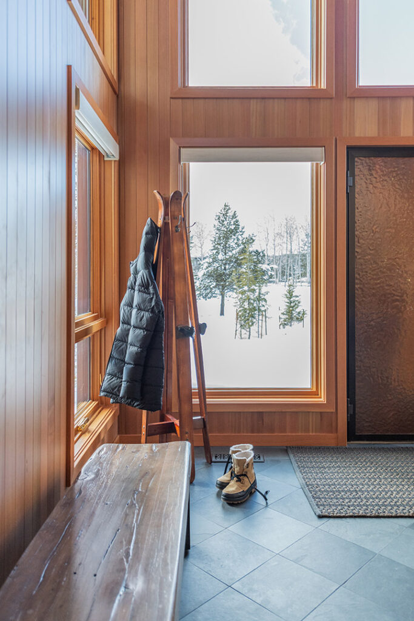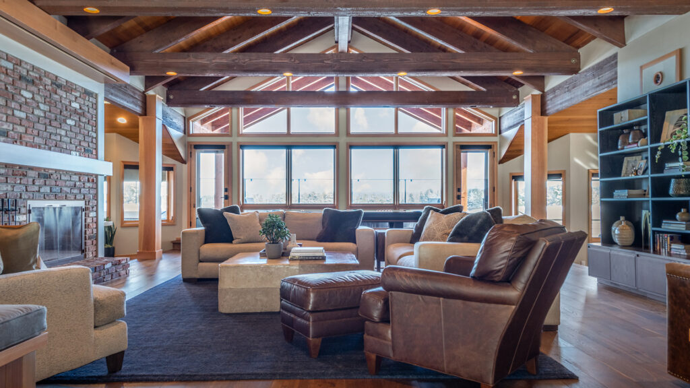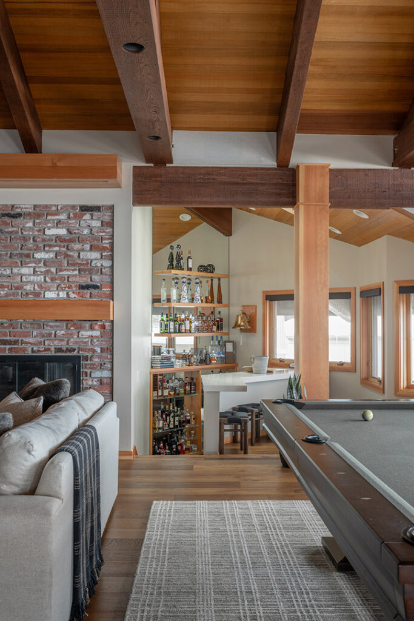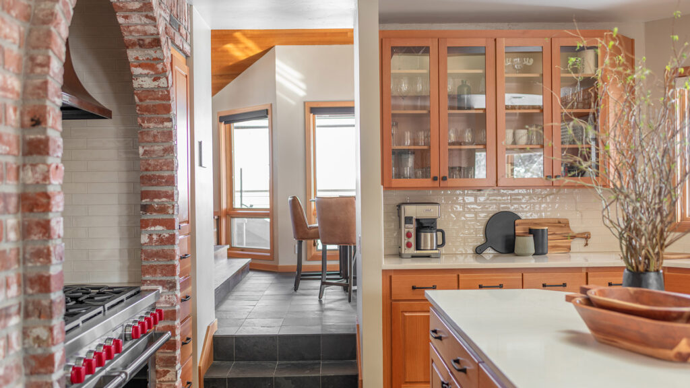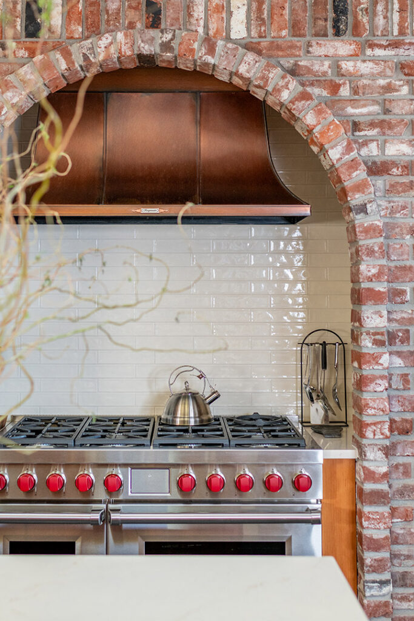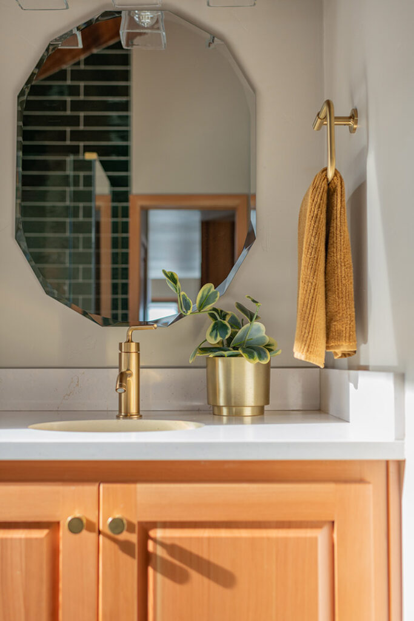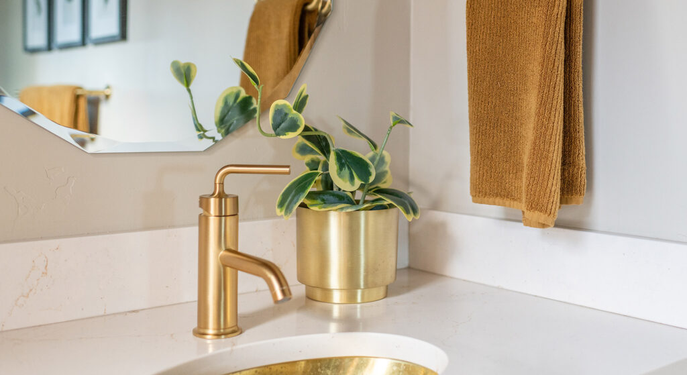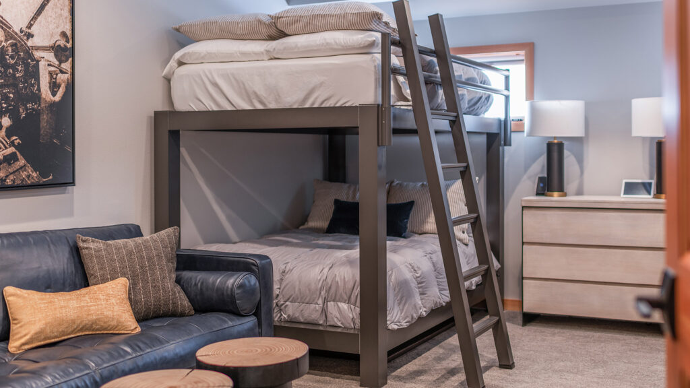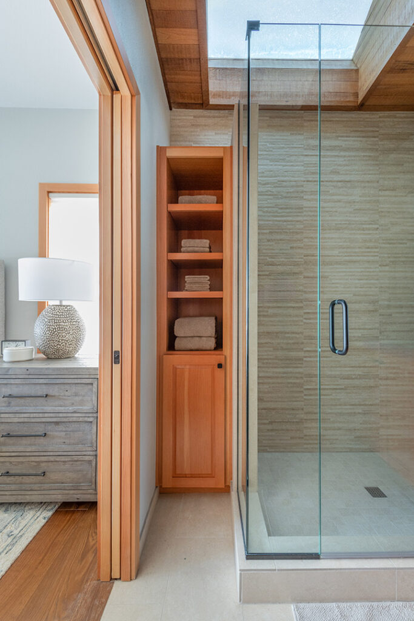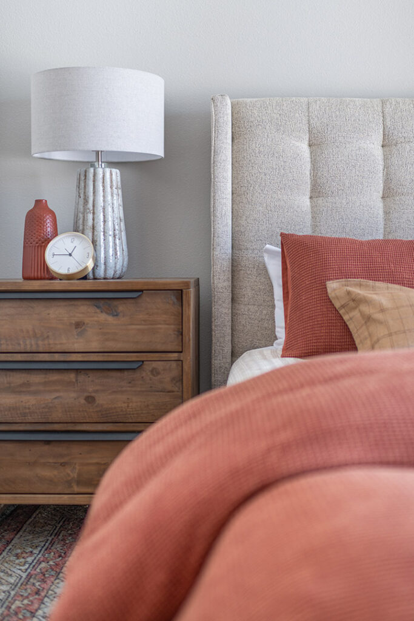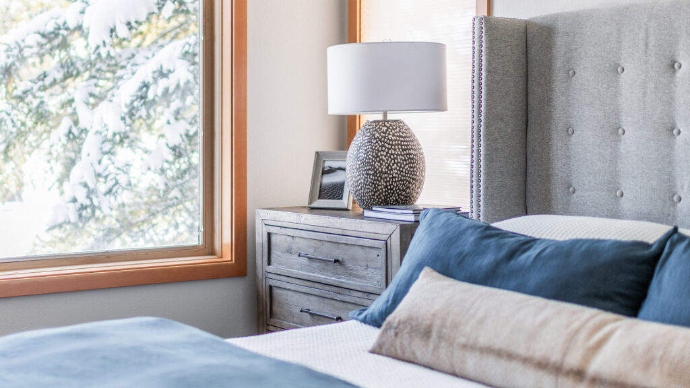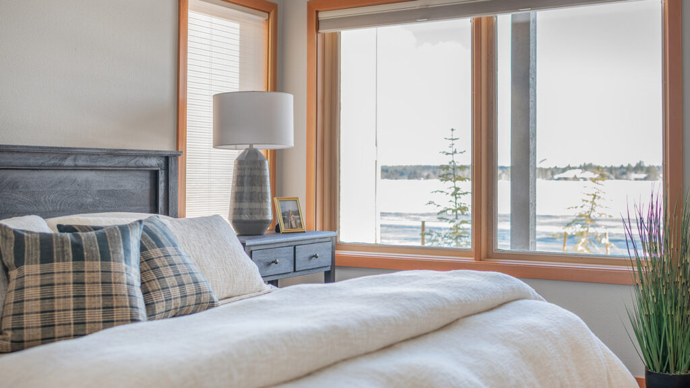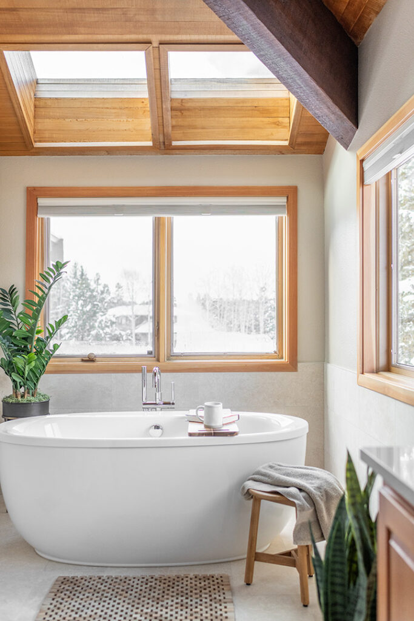The Hangar House
The character of this quintessential 80’s Sunriver home – from original brick and wood paneling to glass block and indoor garden boxes, had us enamored from the start. In collaboration with the owners, we kept much of that original character intact, repairing and refreshing key elements. By updating bathrooms, improving colors, replacing flooring, and newly furnishing the home, we truly gave it new life.
One of the biggest transformations was the front entryway. From a dusty and dated inaccessible catwalk to soaring peaked ceilings and sweeping river views! Revived paneling, a richer stain on the beams, black slate flooring, new lighting and window treatments give new life to the space. We polished up the original brass and glass railings and unique copper doors, even repurposed the vintage ski coat rack, and she’s ready for the next chapter!
The expansive great room is all about those windows. By refreshing the wood paneling, staining the beams a rich coffee tone, and repainting in the perfect neutral, the room was a blank canvas that maintains the original character. We added “lids” and custom cushions to the planter boxes, creating seating and storage, replaced tired carpet with hardwood floors, treated the bar to a new seamless mirror, floating wood shelving, quartz countertops and fixtures (incorporating another original hammered brass sink), and added a mantel to break up the expansive brick fireplace façade. With custom furnishings, bookcases loaded with beautiful texture, and a custom pool table, this room invites a crowd!
We kept the functional layout of the kitchen, enormous skylights, character brick and custom copper range hood, but refaced cabinetry and replaced countertops, backsplash, paint and fixtures. Inspired by the ruddy tones in the brick, the new surfaces compliment and refresh the heart of this home.
The green and gold powder bath was adorable, but didn’t function, so we reworked every inch of the tiny space, retaining the color palette, wood ceiling, and original copper sink. We continued the black slate flooring, stacked deep green tile to the soaring wood ceiling (now more special as the only paneling in the room), and reset the original hammered brass sink into a creamy new countertop.
The bunk room off the hangar (did we mention there’s an airplane hangar?) was dubbed the “Hangar Hangout” and outfitted with a pair of full-over-full bunks for a loungy teen getaway.
We started completely over with the pair of guest bathrooms, inspired by existing wood paneling on the vaulted ceilings, and natural light pouring through a skylight in one, and a window in the shower of the other. Cabinet stain echoes the warmth from the paneling, and creamy textured tile and quartz countertops, finished with updated lighting and contrasting black fixtures, completes each new retreat.
Each bedroom was updated and outfitted, removing dated built-ins and furnishings and introducing layers of warmth and inviting texture.
The primary bathroom was light filled and roomy but saddled with the obligatory 80’s garden tub. Introducing a new free-standing soaking tub and fresh tile and window treatments changed the scene completely!
Photography by Kayla McKenzie Photography

