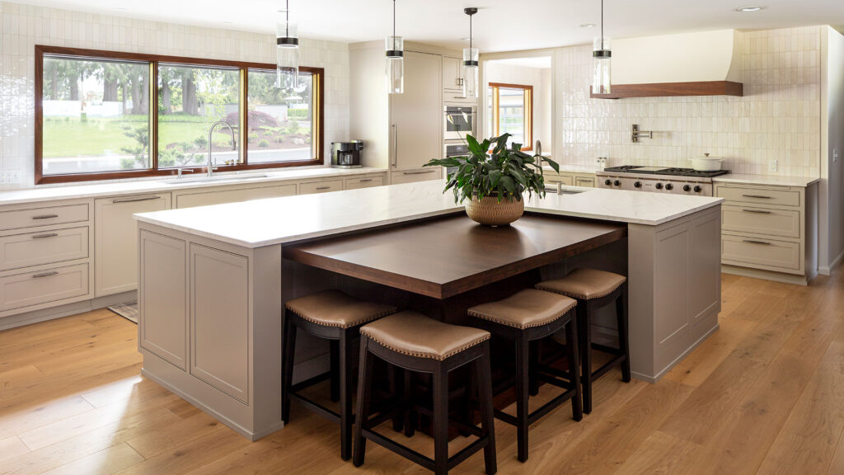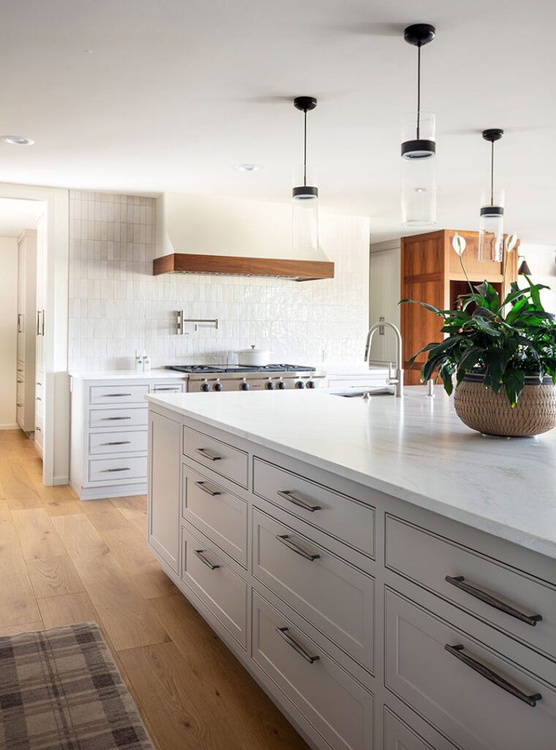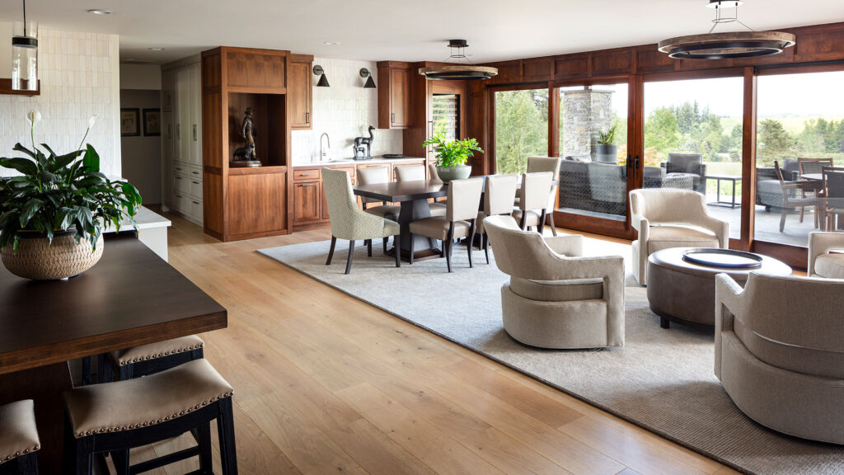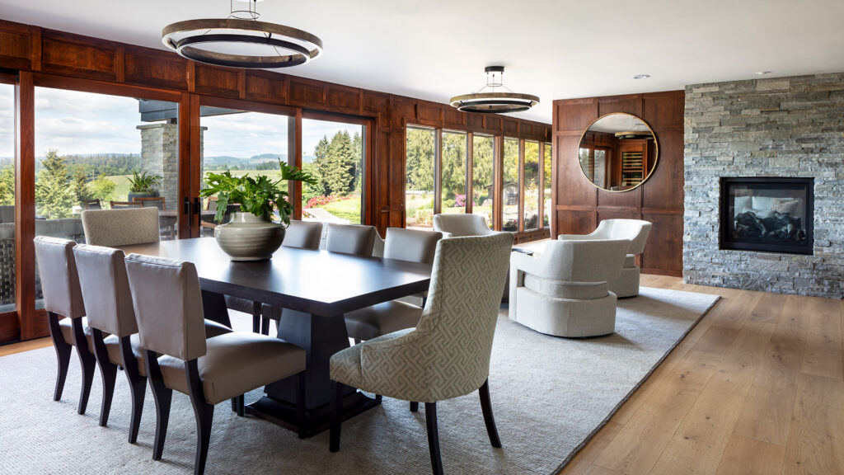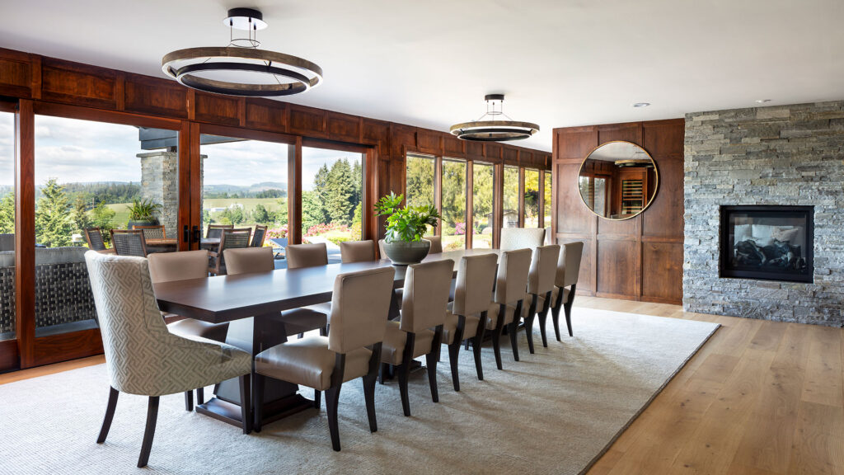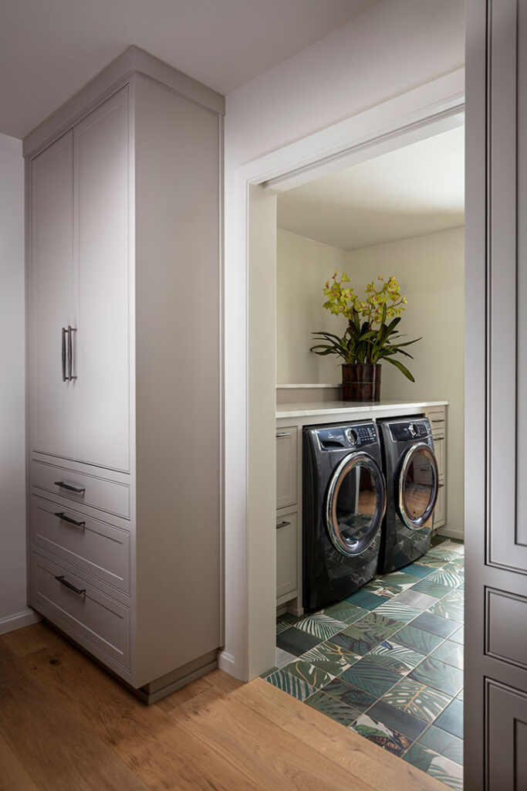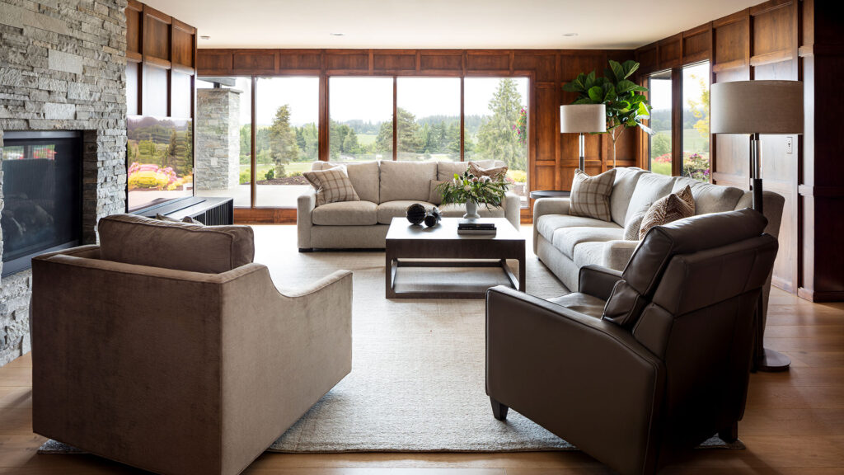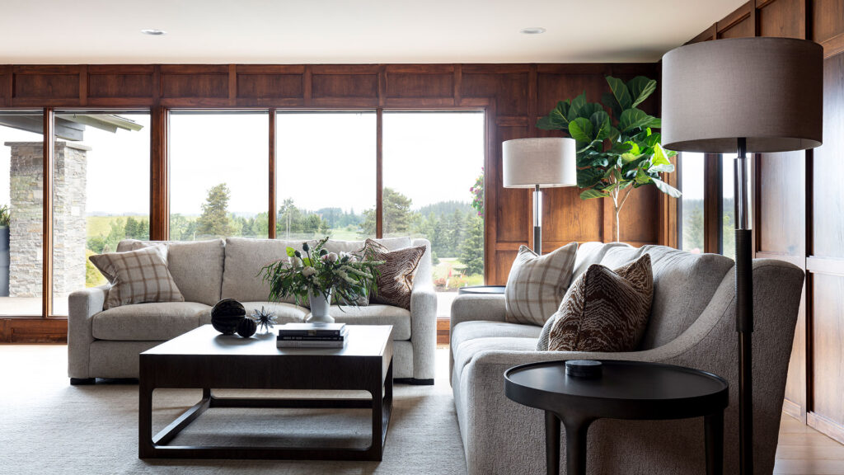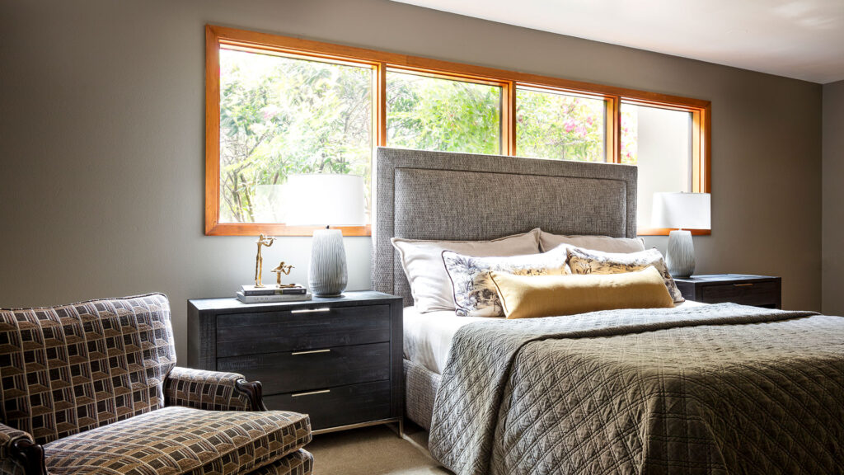Rolling Hills Residence
When we approached this extensive renovation, we knew priority was to maintain the character of this home, and that the panoramic valley views had to be showcased. The unique artisan hardwood paneling is a showstopper, and it was meticulously salvaged and puzzled together where walls were relocated, and doors and windows added during the renovation.
We collaborated with the homeowner to design an expansive, inviting chef’s kitchen and uniquely flexible dining and entertaining space to host large groups of family and friends. The island was configured to embrace a table that could be added to the main dining table and extended to host a gathering of up to 20 people. The quartet of swivel chairs can be easily pulled out of the way as the room transforms for special occasions, and semi-flush lighting was meticulously placed to work in either configuration.
The bold botanical tile on the walk-through laundry room floor adds a surprise pop of color and personality to the space.
The double-sided stone fireplace anchors the room, and more of the warm paneling hugs the living room. A pair of custom upholstered sofas and his-and hers- preferred seating (an oversized swivel for her and the pups, and a leather recliner for him) invites relaxation and conversation.
We’re always excited to incorporate meaningful items into our designs and Grandma’s vintage chair was no exception. We gave it a top-to-bottom makeover in a bold retro pattern that inspired the plum and gold accents in the bedding on the custom upholstered bed. The large window posed a question… do we keep the headboard low or go dramatic and intentionally interrupt the view. We love how the tall bed holds the space!
Photography by Chris Murray Productions

