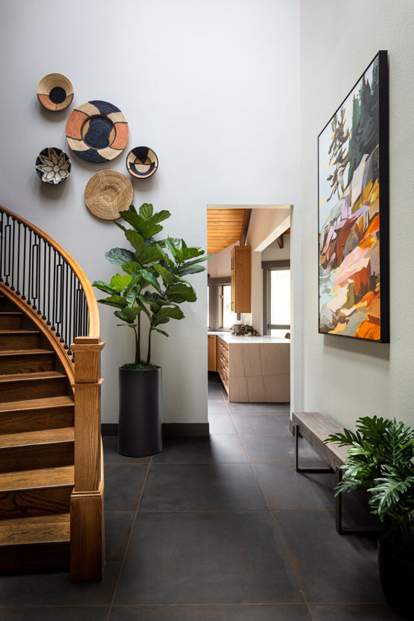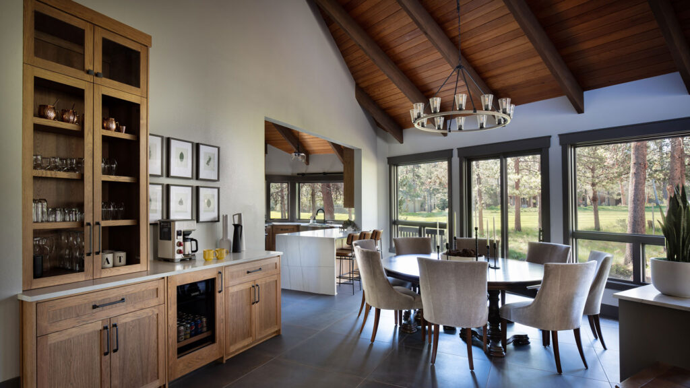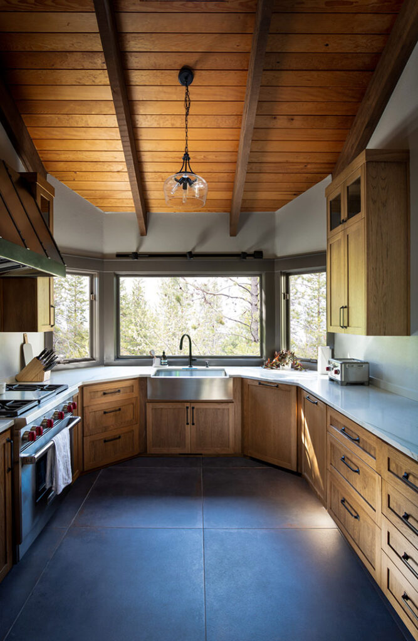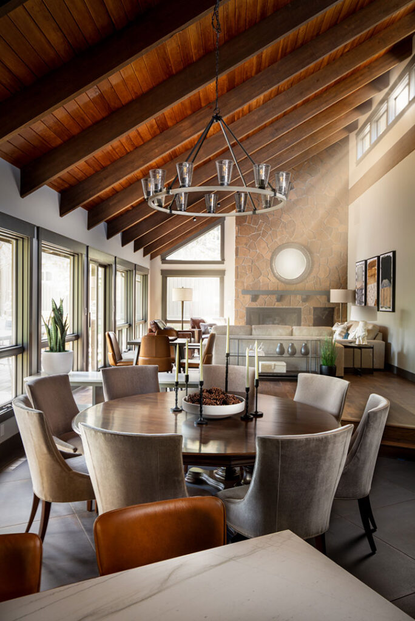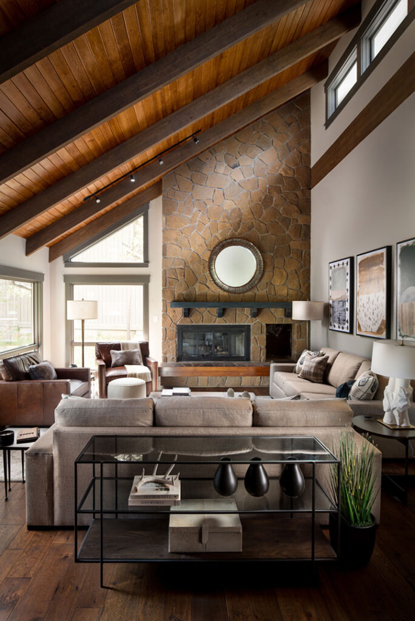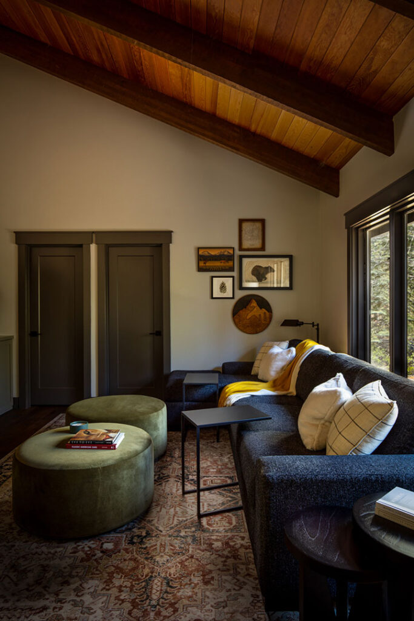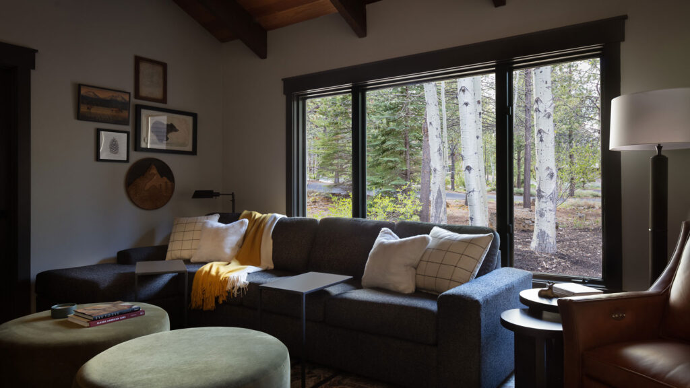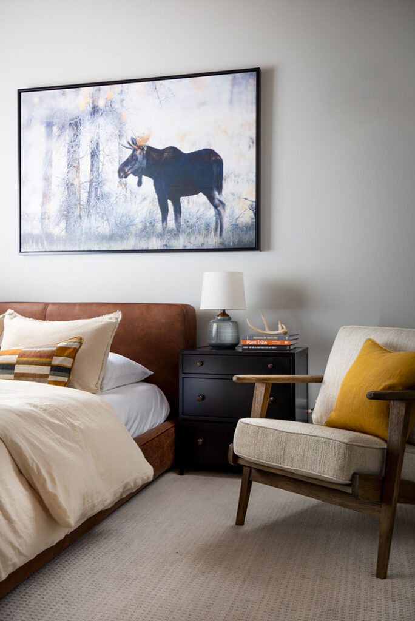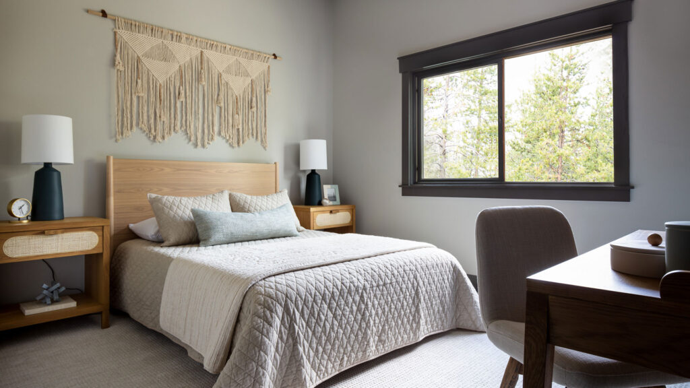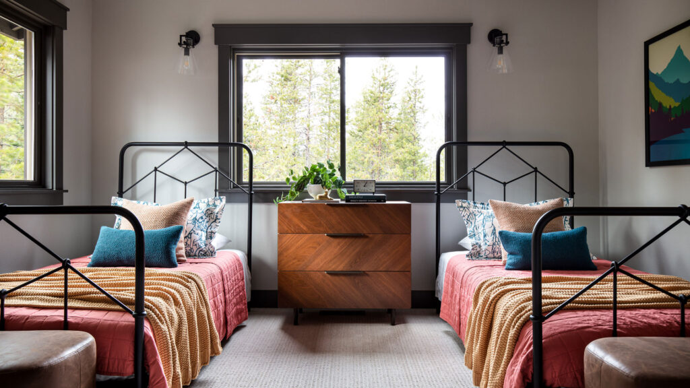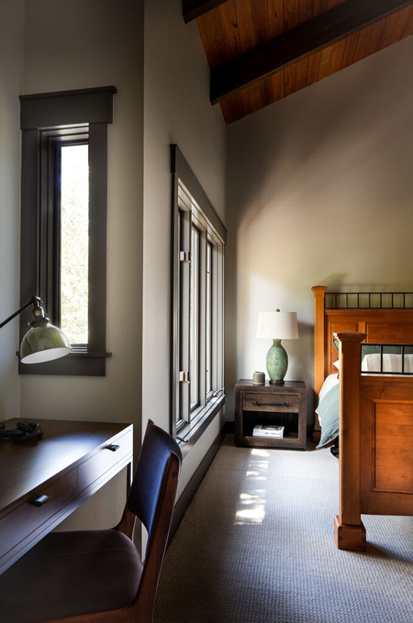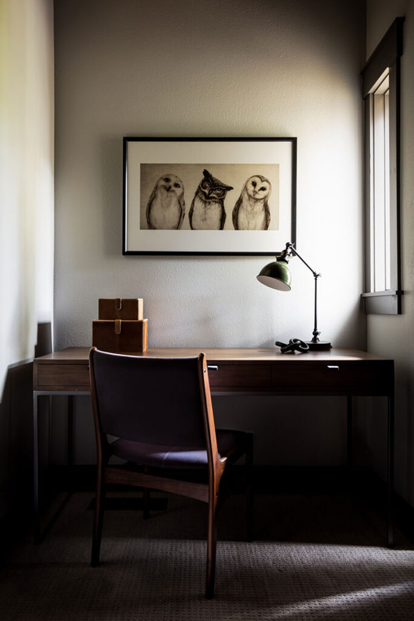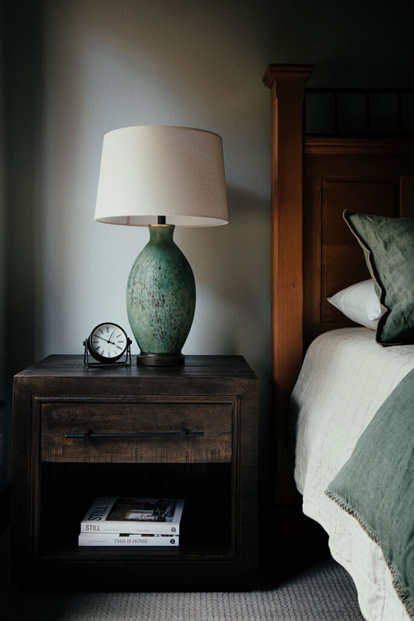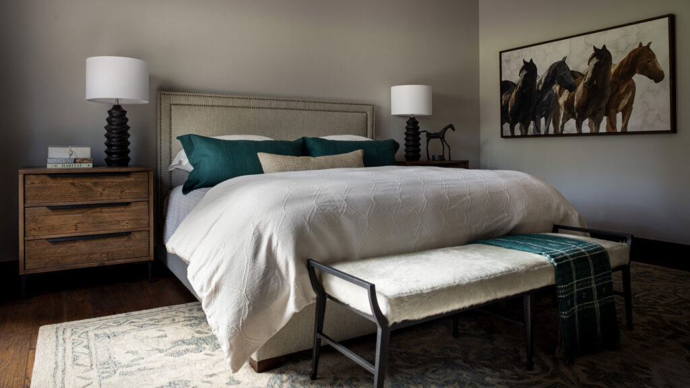Sunriver Renewed
When our clients found this gem in all its early-80’s glory, they saw past the outdated fixtures and grubby flooring to the incredible cedar ceilings and spacious living areas and knew it had the potential to be a vacation home their family and friends would enjoy for years to come. We worked in tandem with Heidi Byrnes of Society West Design, who took on the down-to-the-studs renovation design and, focused our attention on furnishing the home from top to bottom.
Colorful art by Jess Franks brings upsized personality to the entryway and its’ original curved stairway with updated balustrade and stair treads. Heated, large format ceramic tile flooring allows for easy clean up from snowy and dusty foot traffic and continues seamlessly into the kitchen and dining room.
The kitchen is completely refreshed, boasting chef’s appliances and ample storage. The space is opened up to the great room, removing dated archways in the renovation. The dining room table, left behind by the former owners, stands proud freshly refinished and surrounded by custom dining chairs. A built in bar continues the style set in the kitchen and a step up to the main living space invites you to relax and enjoy conversation, a cozy fire and take in the sweeping golf course views.
A large flat panel TV is at home in the den where family gathers on a custom sectional and ottomans or laid back in the leather recliner.
Bedrooms were assigned to family members and designed to meet their big personalities. From the “twin room” layered in sunset shades to the daughter’s room in layers of natural fiber and deep ocean blue. A guest room pulls inspiration from the pines out the window and large artwork sets a calming tone in the son’s modern bedroom. The primary suite’s dramatic artwork and homeowner’s favorite color, deep teal, inspired the palette for a luxurious retreat.
The furnishings in this home were curated on a smart budget, and came together beautifully, each space truly reflecting the client’s personal style.

